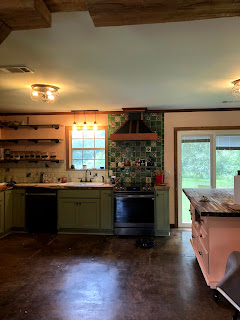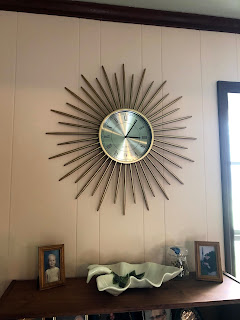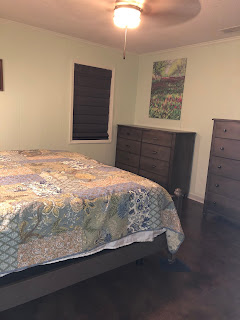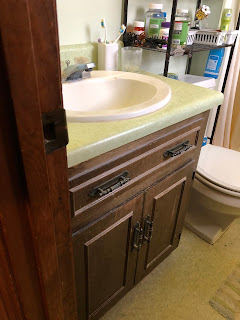The Master bedroom was dark and depressing with the 70s paneling and the all wood on wood on wood look wasn't creating a soothing retreat.
Also light sea mist medium pile 1990s carpeting and dogs don't really work out well.
We decided to just paint the paneling. I painted the accent wall and doors SW 6207 Retreat, the other 3 walls are painted SW 6435 Gratifying Green, and the trim is SW6434 Spinach White.
Next order of business was to get rid of the NASTY carpet. I found an awesome product called Concrete Camouflage. I settled on Western Brown with Coffee and Mossy Green Accents. Preparation is Key and this is a multistep process, but the finished product turned out MUCH better than I anticipated.
New bedroom furniture, new wall sconces, new bifold doors that are NOT louvered, new door hardware and we have a much more calming, relaxing space. OH--and we FINALLY upgraded to a KING after 33 years. I CANNOT believe we didn't do this sooner!
Notice the sheets. These sheets are wonderful! They are exactly what I look for in a sheet. They don't pill, aren't slick, and just feel like home. These are the ticking stripe sheets from
Red Land Cotton.
Next we tackled the master bathroom. We have essentially been showing in a camper shower for 25 years and using a tiny 20" vanity. You will notice that the original green linoleum and the original green Formica vanity top from 1978 are still in place. The only change we've made in this room since moving in was to finish peeling the wallpaper off, painting the walls, and putting in one of those cheap over the toilet shelves.
We had this odd off-set in the dining room that worked ok to put a China Cabinet in, however we thought it would work much better to bump our shower out into that space and make the dining room wall flush from the hallway to the exterior wall. This slight change gave us 30" more depth in our bathroom. We were able to install a LARGE walk in shower with a rain shower head, bench, and his & hers shampoo cubbies.
This rain shower is AMAZING!
We used the same SW 6435 Gratifying Green paint from the bedroom for the walls and the SW6434 Spinach White for the trim, installed a new 30" vanity painted in SW6207 Retreat, all new Aged Bronze fixtures and new vanity light. With the larger vanity, we were able to do away with the over the toilet shelf unit.
I found some reproduction vintage travel postcards showing cruise line photos from the 1920s to add some visual charm.
No onto the great room--If I can get the cabinet man in gear.

























































